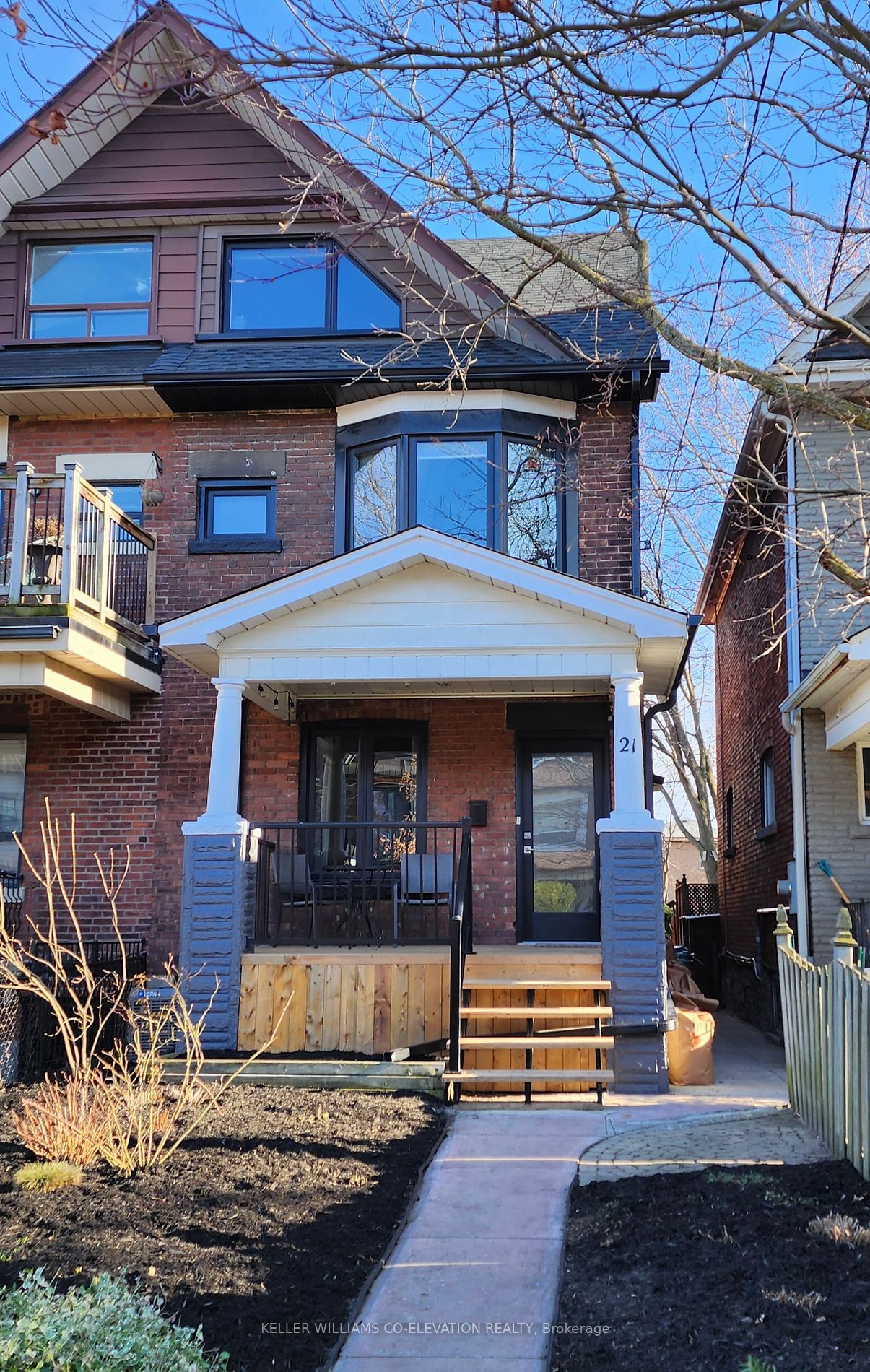$1,975,000
$*,***,***
4+1-Bed
3-Bath
2000-2500 Sq. ft
Listed on 3/19/24
Listed by KELLER WILLIAMS CO-ELEVATION REALTY
Calling All Families Ready For Their New FABULOUS Home! Nestled In The Kid-Transit-Walking Friendly West Bend Pocket Of High Park. This Meticulously Renovated Gorgeous Home Is Set On A Sunny South Facing Lot & Is A Real Find! Sprawling 2,935 Sq Ft (Incl. Lower Level)! Featuring 4 Bedrooms PLUS 2nd Floor Office, 3 Baths (Including Must-Have Powder Room), An Incredible Kitchen/Great Room Plus Full-Size Dining Room For Entertaining. The Seamless Blend Of STYLE & FUNCTIONALITY Includes The Private Luxurious Primary Suite On The Whole 3rd Floor, Fully Finished Basement, Convenient Mud Room & Spacious Laundry Station. Renovated Throughout With Numerous WORRY-FREE MECHANICS (Incl. Waterproofing Around Exterior). Walk-Out To The Low Maintenance Fully-Fenced Landscaped Yard. Much Sought After Street! Amazing Neighbours! Little Ones Love Indian Road P.S & Humberside C.I. Is Nearby For Teens. EASY WALK To One Of Toronto's Most Extensive Transit Hubs W/ Subway, UP Express or GO! MUST SEE!
Short Walk To Glorious High Park & A Plethora Of Cool Shops/Restos & Amenities In The Junction, The Junction Triangle, Roncy & Bloor West Village.
To view this property's sale price history please sign in or register
| List Date | List Price | Last Status | Sold Date | Sold Price | Days on Market |
|---|---|---|---|---|---|
| XXX | XXX | XXX | XXX | XXX | XXX |
W8156412
Semi-Detached, 2 1/2 Storey
2000-2500
8+1
4+1
3
100+
Central Air
Finished, Walk-Up
Y
Brick
Forced Air
N
$7,482.26 (2024)
118.00x19.30 (Feet)
